Stonehedge Apartments - Apartment Living in Greenwood, IN
About
Welcome to Stonehedge Apartments
1563 Stonehedge W Drive Greenwood, IN 46142P: (855) 576-0156 TTY: 711
Office Hours
Monday and Tuesday 10:00 AM to 6:00 PM. Wednesday 1:00 PM to 6:00 PM. Thursday and Friday 10:00 AM to 6:00 PM.
If you have been searching for a superb apartment community on the Southside of Indianapolis, look no further. Stonehedge Apartments in Greenwood, Indiana, is the perfect place to call home. Our location puts you close to fabulous shopping at Greenwood Mall, delicious dining, great schools, and exciting entertainment venues within reach. This tranquil community has the lifestyle you want and deserve.
Stonehedge Apartments is delighted to offer three floor plans with one and two bedroom apartments for rent. Our spacious apartment homes are bright and airy and feature an all-electric kitchen with a refrigerator and dishwasher, making preparing great meals easy. Laundry is also a breeze utilizing your in-home washer and dryer, and in between cycles, you will love relaxing on your balcony or patio. We provide all the little pleasures that make life more enjoyable.
We are a pet-friendly community that gives your furry friends the amenities they love with private outdoor space and free pet treats. Residents will appreciate socializing in our beautiful clubhouse, staying in shape on the basketball courts, or taking laps in the shimmering swimming pool. Our team is dedicated to providing quick and excellent service when you need it. Call today and schedule a tour to see why Stonehedge Apartments in Greenwood, IN, should be your next new home.
Click here to apply!Floor Plans
1 Bedroom Floor Plan
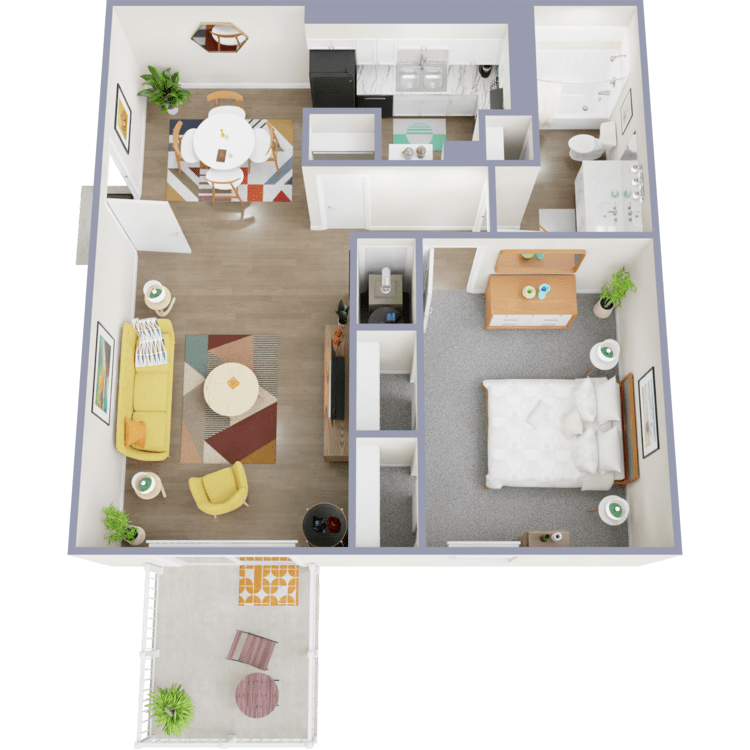
The Terra
Details
- Beds: 1 Bedroom
- Baths: 1
- Square Feet: 695
- Rent: $1089-$1119
- Deposit: $300
Floor Plan Amenities
- Central Air and Heating
- All-electric Kitchen
- Balcony or Patio
- Cable Ready
- Dishwasher
- Refrigerator
- Walk-in Closets
- Washer and Dryer in Home
* In Select Apartment Homes
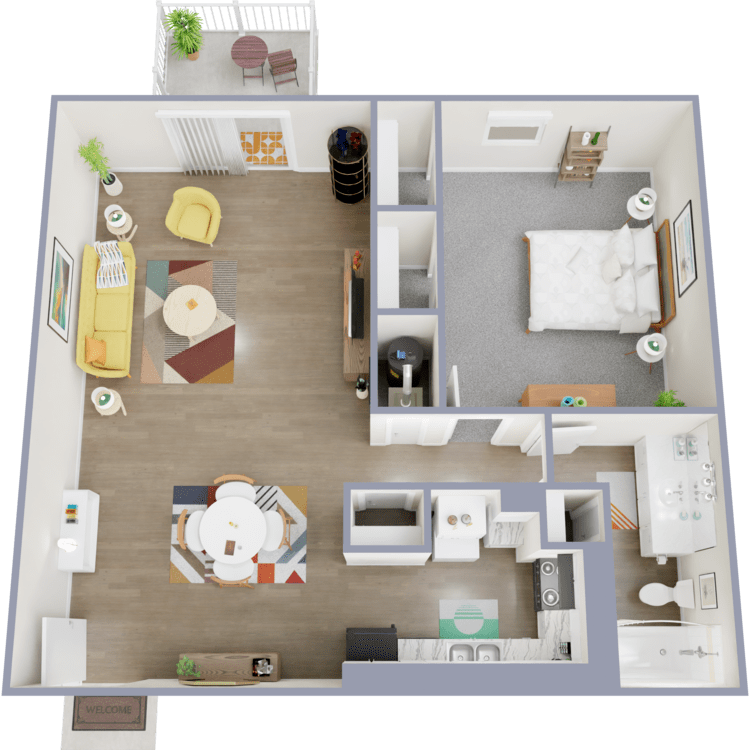
The Solis
Details
- Beds: 1 Bedroom
- Baths: 1
- Square Feet: 795
- Rent: $1109-$1139
- Deposit: $300
Floor Plan Amenities
- Central Air and Heating
- All-electric Kitchen
- Balcony or Patio
- Cable Ready
- Dishwasher
- Refrigerator
- Walk-in Closets
- Washer and Dryer in Home
* In Select Apartment Homes
Floor Plan Photos
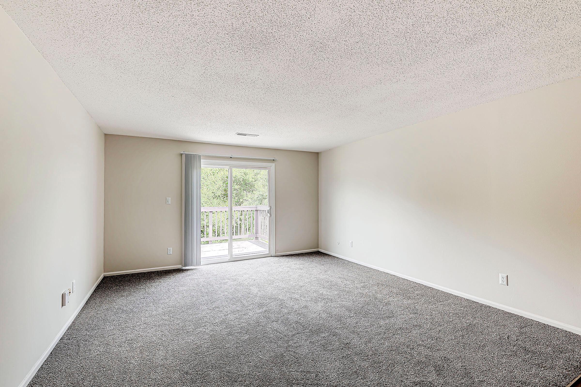
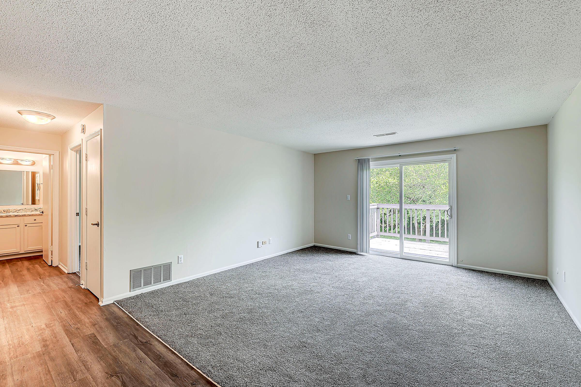
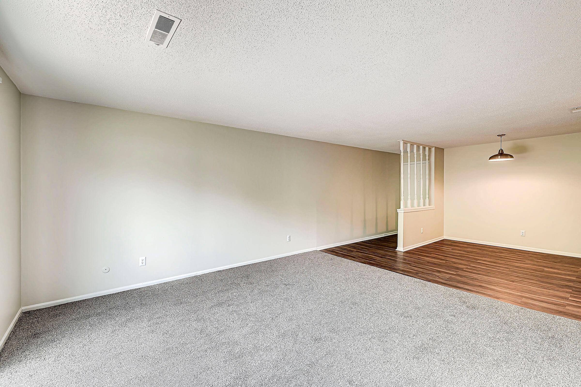
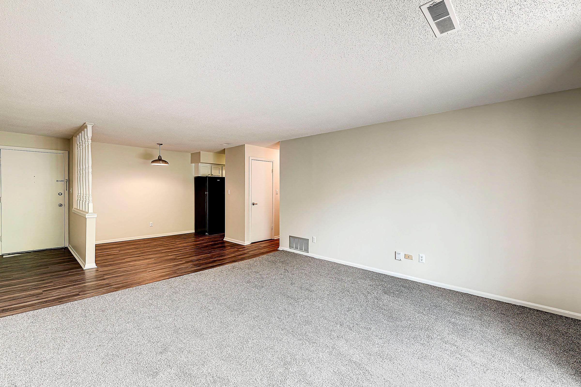
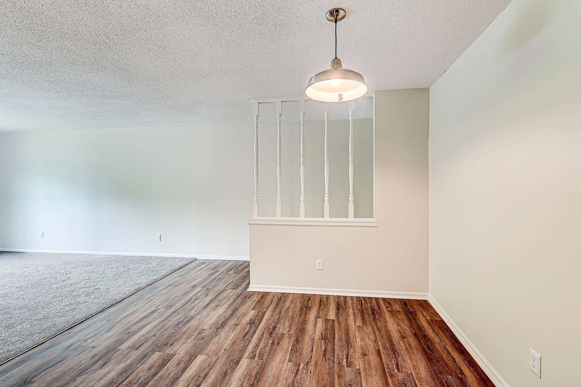
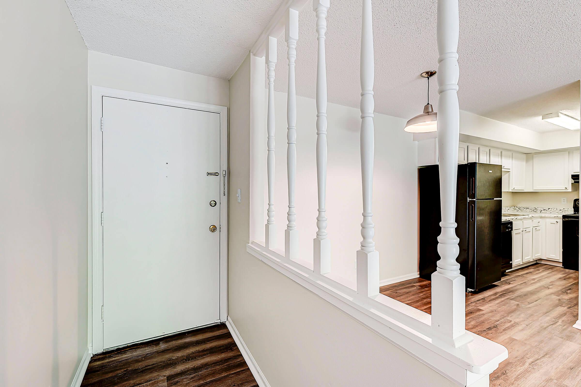
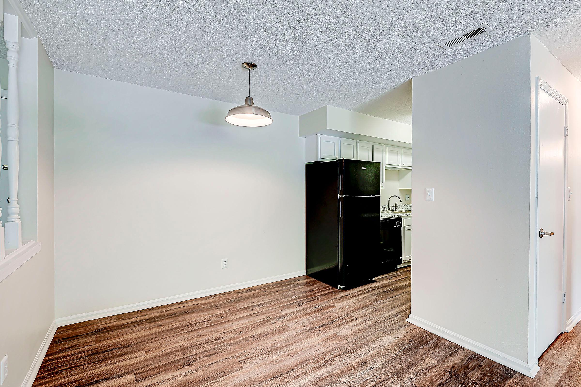
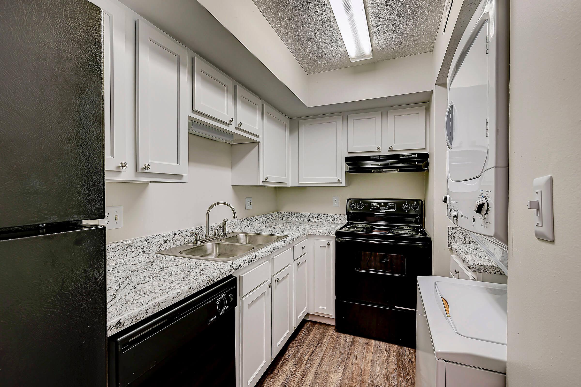
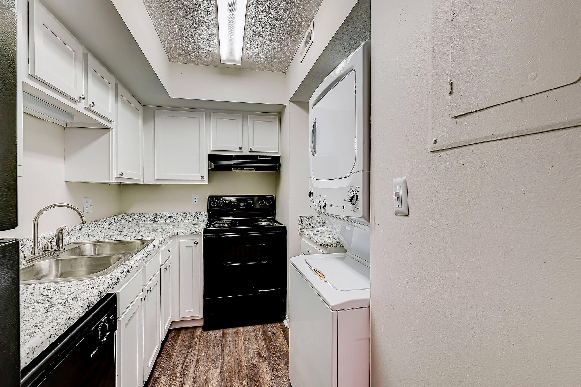
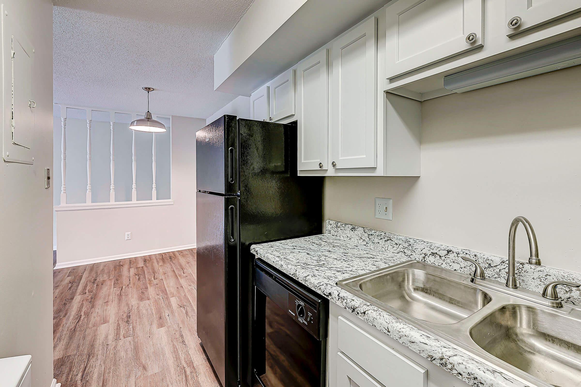
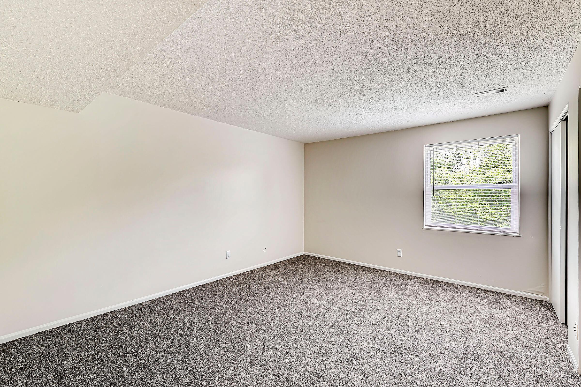
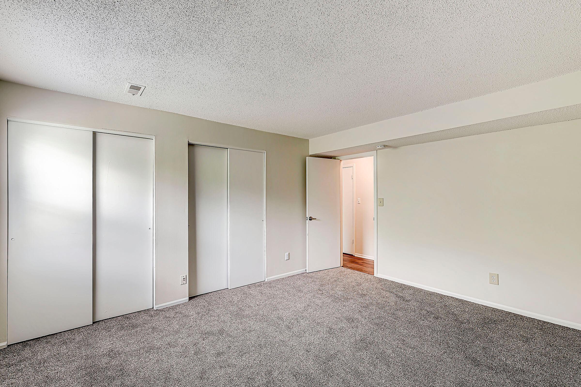
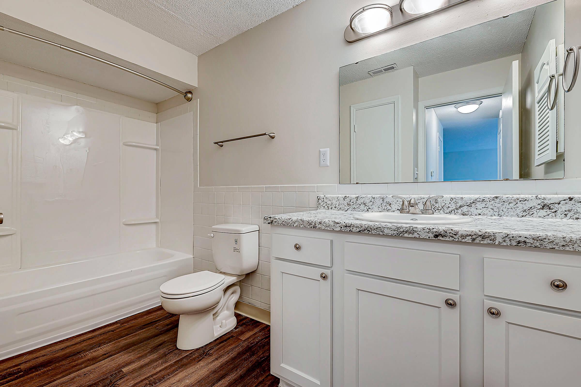
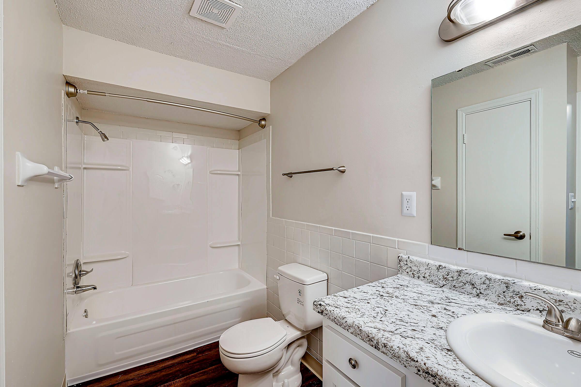
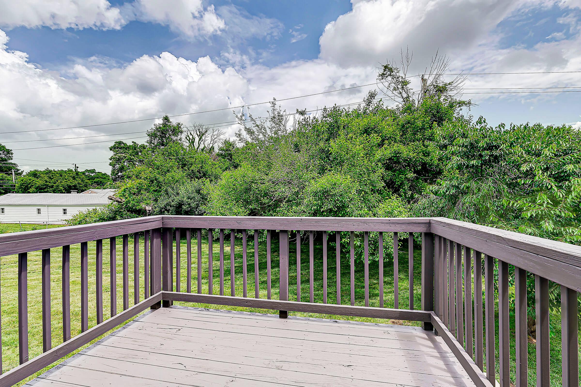
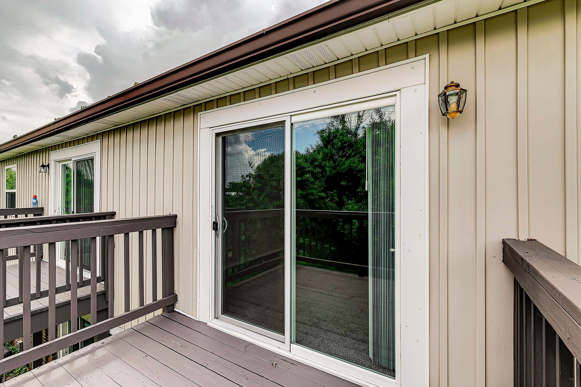
2 Bedroom Floor Plan
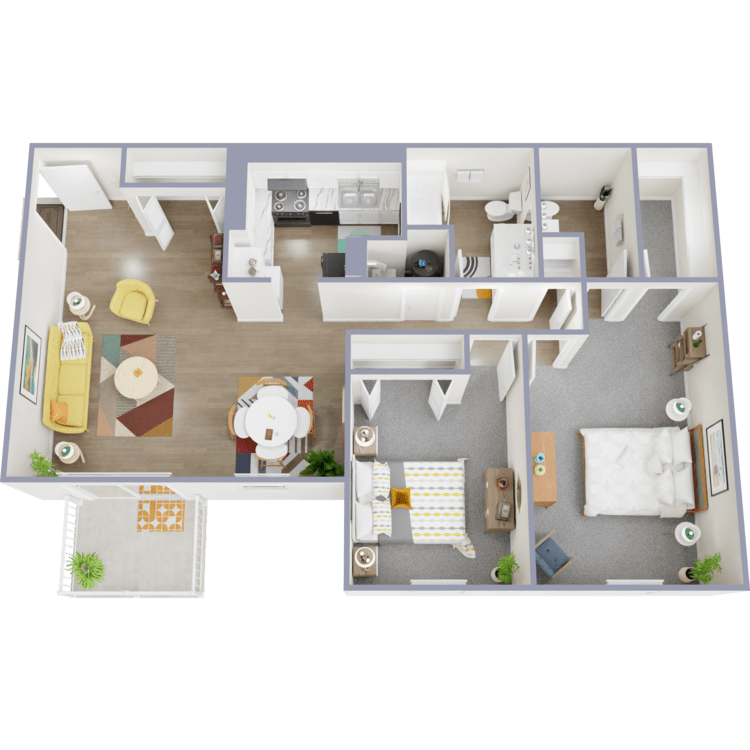
The Luna
Details
- Beds: 2 Bedrooms
- Baths: 1
- Square Feet: 1014
- Rent: $1299-$1329
- Deposit: $300
Floor Plan Amenities
- Central Air and Heating
- All-electric Kitchen
- Balcony or Patio
- Cable Ready
- Dishwasher
- Refrigerator
- Walk-in Closets
- Washer and Dryer in Home
* In Select Apartment Homes
Floor Plan Photos
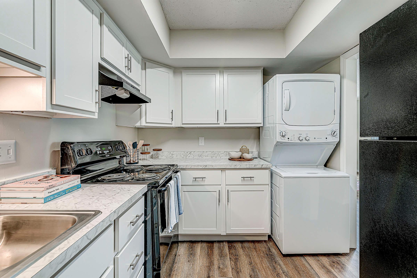
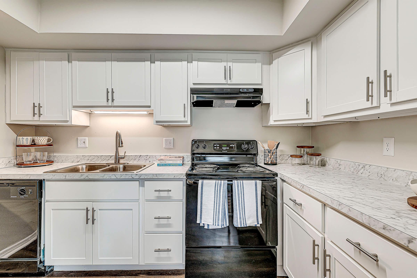
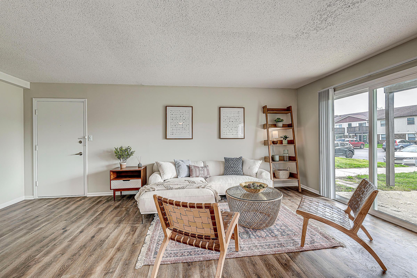
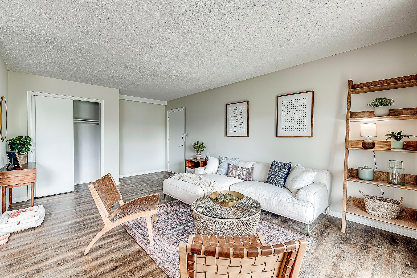
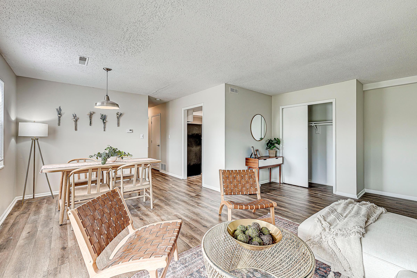
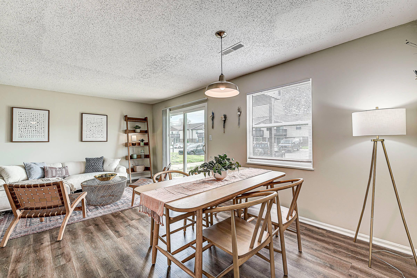
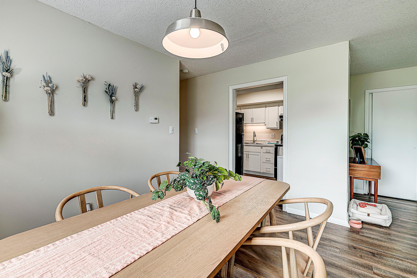
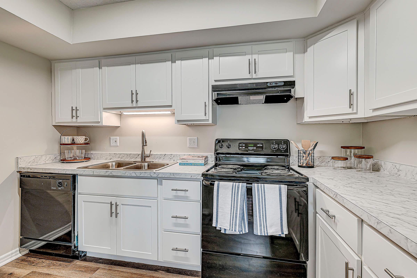
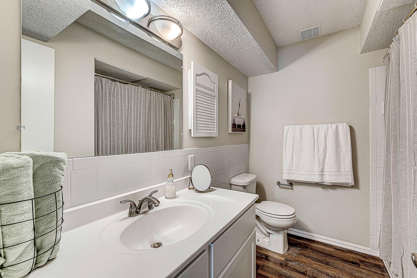
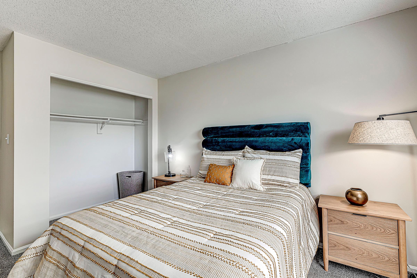
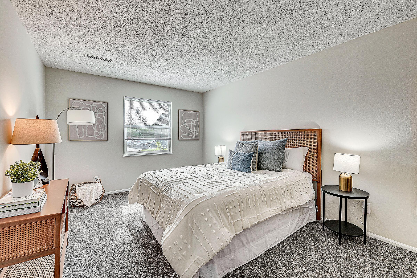
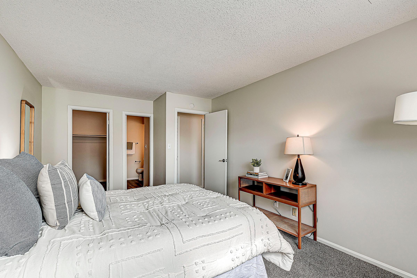
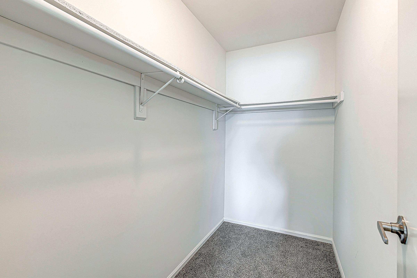
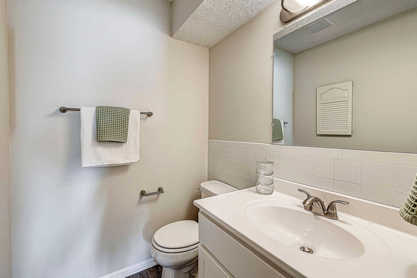
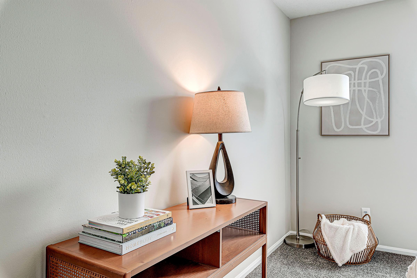
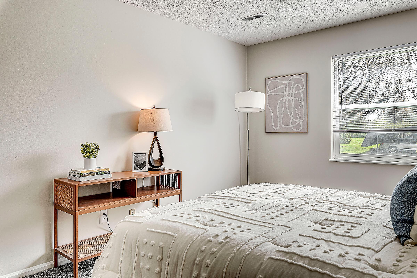
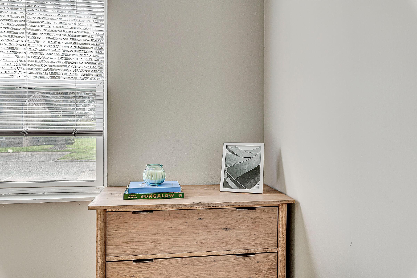
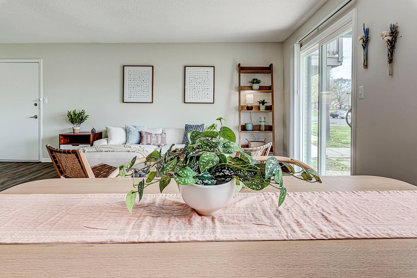
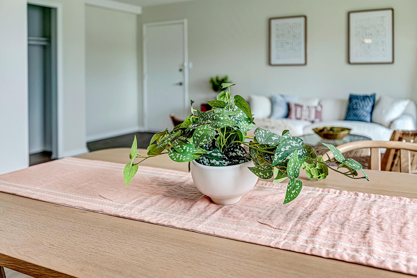
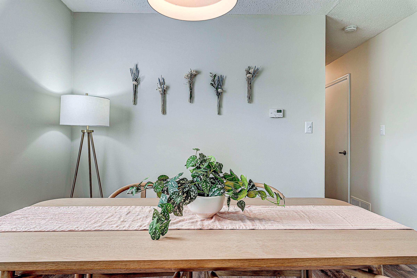
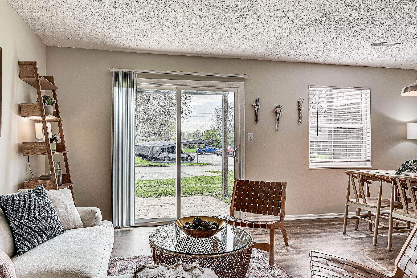
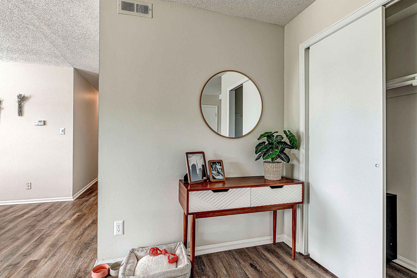
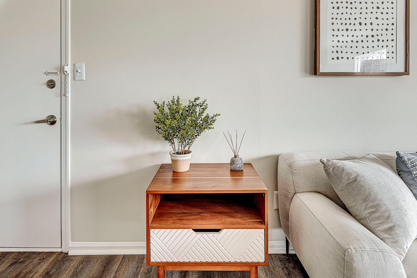
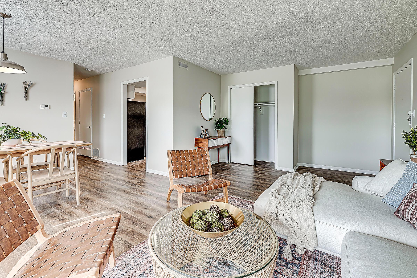
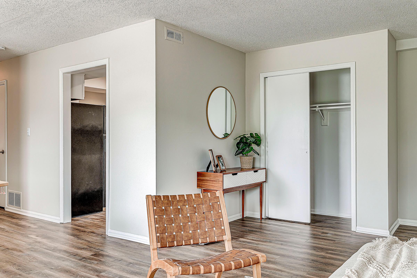
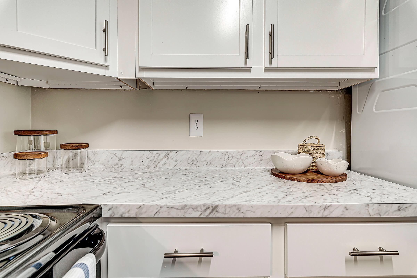
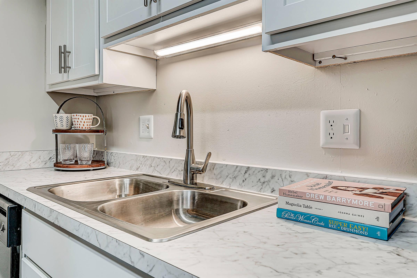
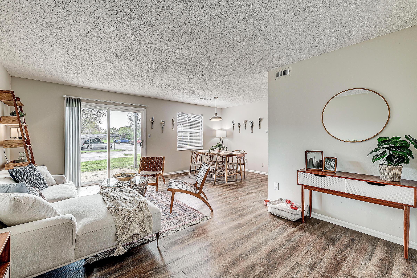
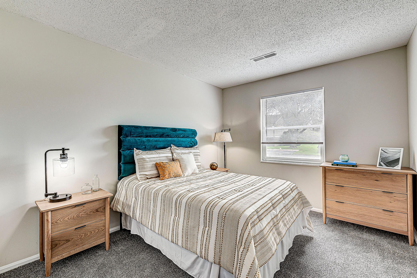
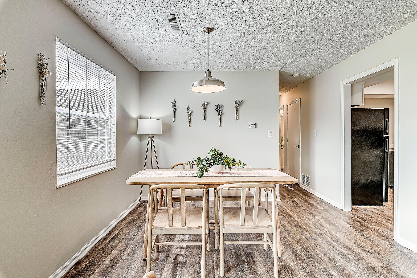
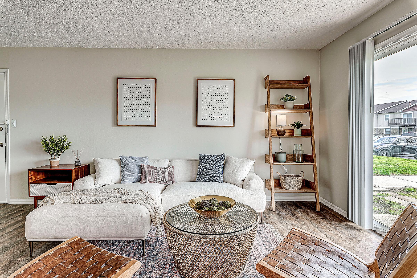
Show Unit Location
Select a floor plan or bedroom count to view those units on the overhead view on the site map. If you need assistance finding a unit in a specific location please call us at (855) 576-0156 TTY: 711.
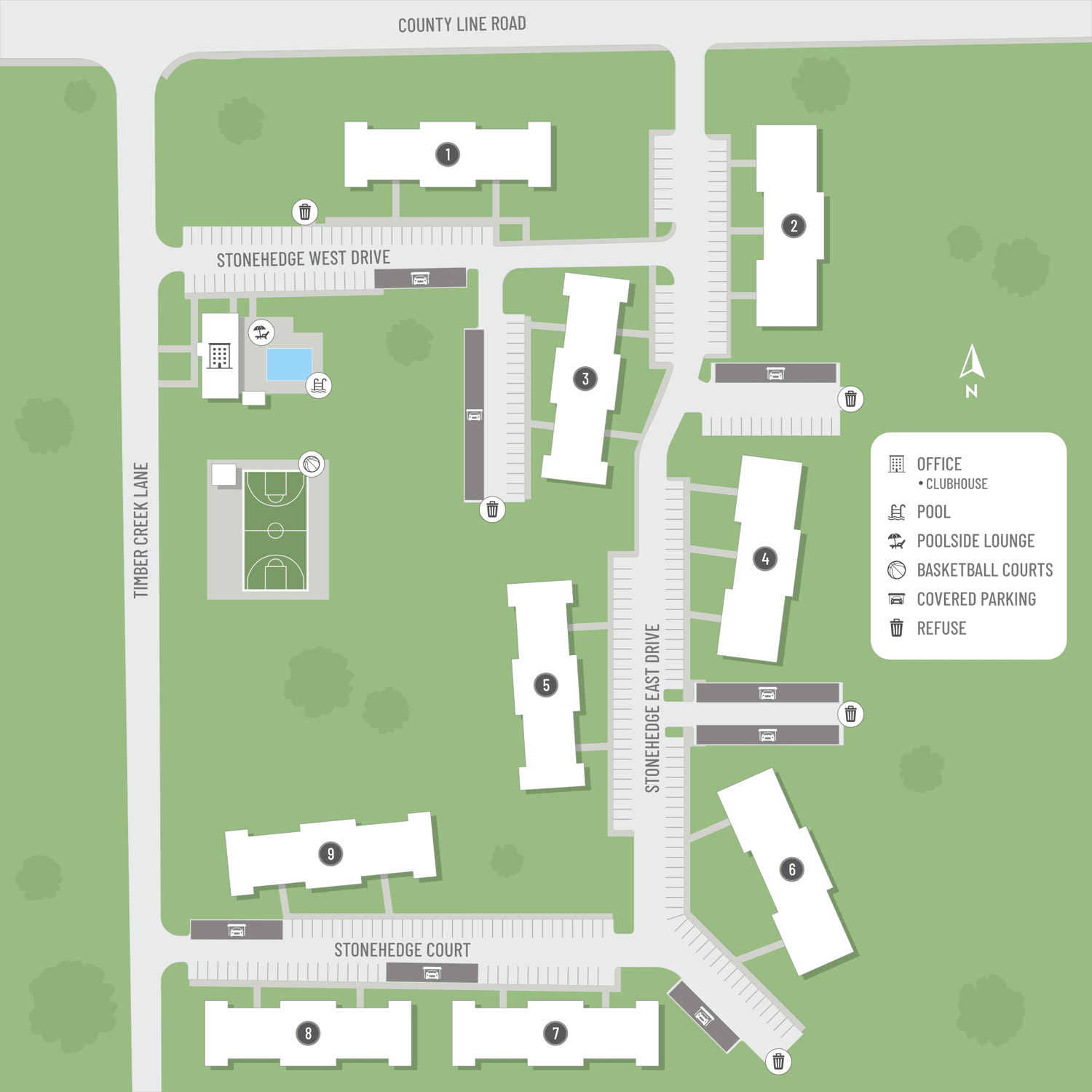
Amenities
Explore what your community has to offer
Community Amenities
- Access to Public Transportation
- Bark Park
- Beautiful Landscaping
- Clubhouse
- Courtesy Patrol
- Easy Access to Shopping
- Five Minutes from Greenwood Park Mall
- Guest Parking
- On-call Maintenance
- On-site Maintenance
- One Mile from Community South Hospital
- Internet Powered by AT&T Fiber
- Pet Friendly
- Public Parks Nearby
- Shimmering Swimming Pool
- Short-term Leasing Available
- State-of-the-Art Fitness Center
Apartment Features
- All-electric Kitchen
- Balcony or Patio
- Cable Ready
- AT&T Fiber High Speed Internet Ready
- Carpeted Floors
- Central Air and Heating
- Dishwasher
- Hardwood Floors
- New Cabinetry and Countertops
- New Energy Efficient Appliances
- Refrigerator
- Renovated Interiors
- Updated Lighting and Hardware
- Vertical Blinds
- Walk-in Closets
- Washer and Dryer in Home
Pet Policy
Pets Welcome Upon Approval. Breed restrictions apply. Limit of 2 pets per home. There is no weight limit. A non-refundable pet fee of $300 is required. Monthly pet rent of $30 will be charged per pet. Pet Amenities: Free Pet Treats Private Outdoor Space
Photos
Amenities
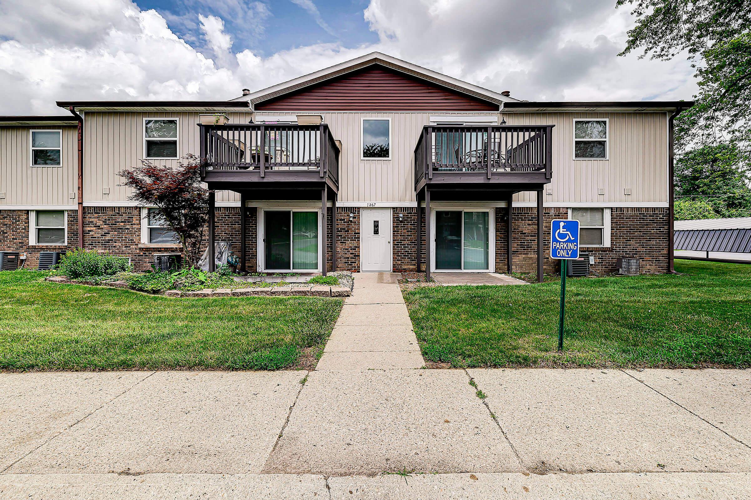
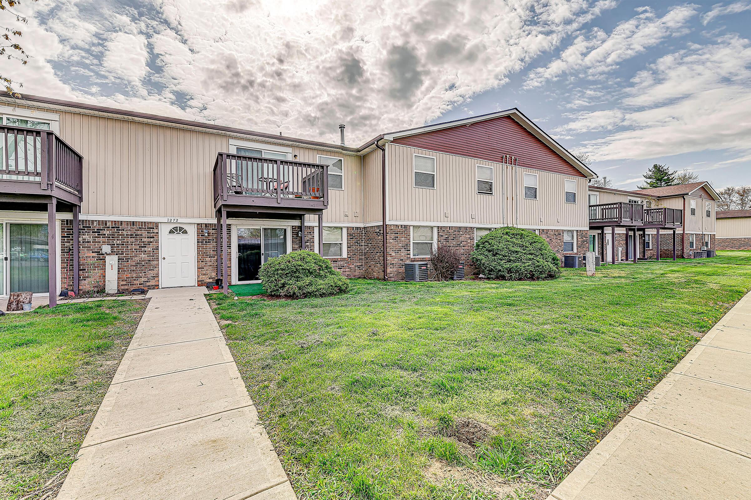
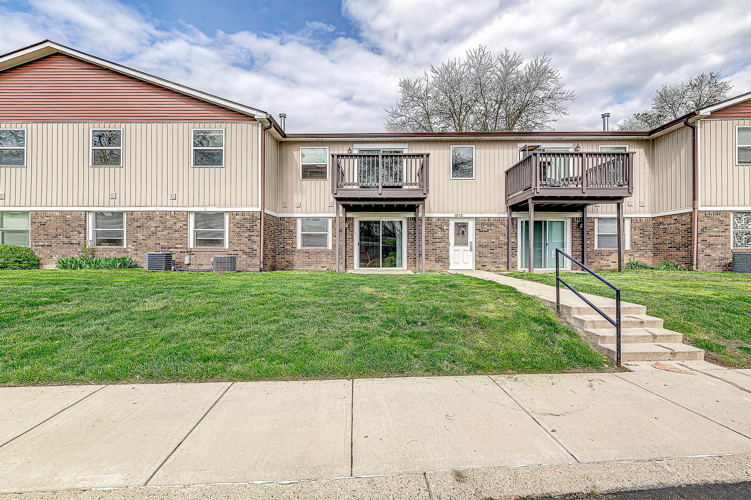

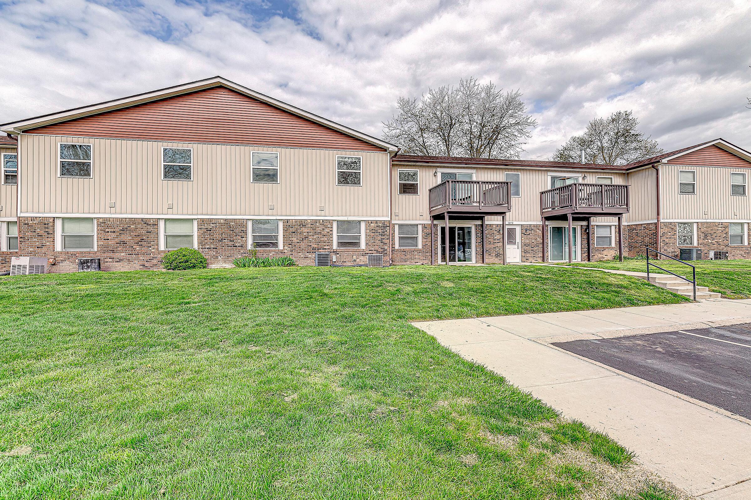
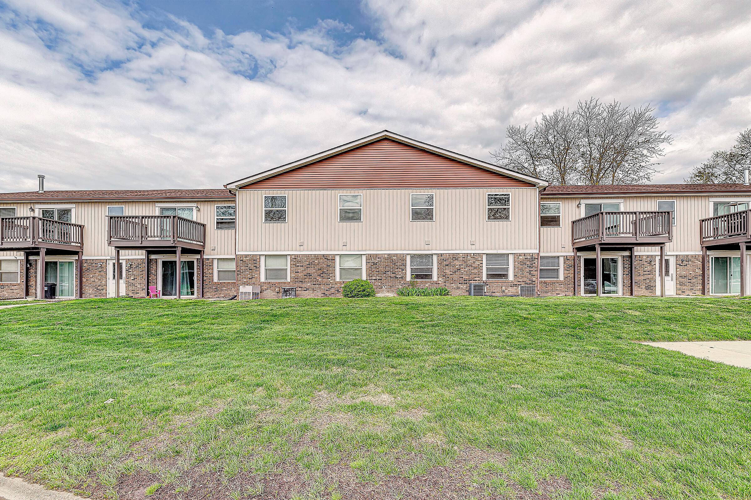
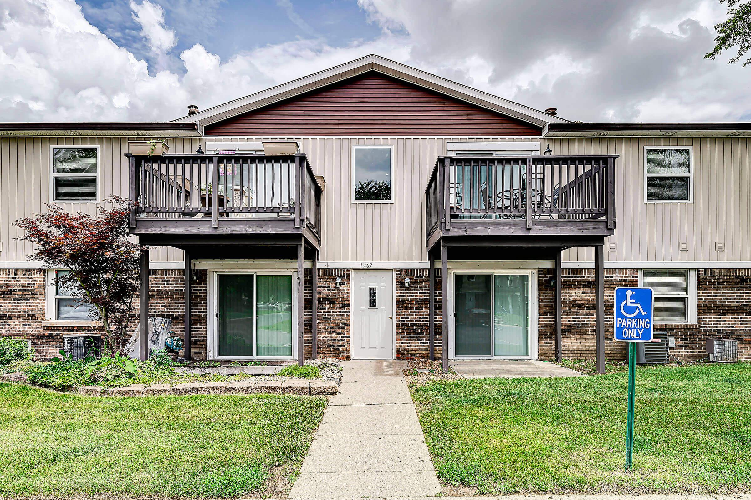
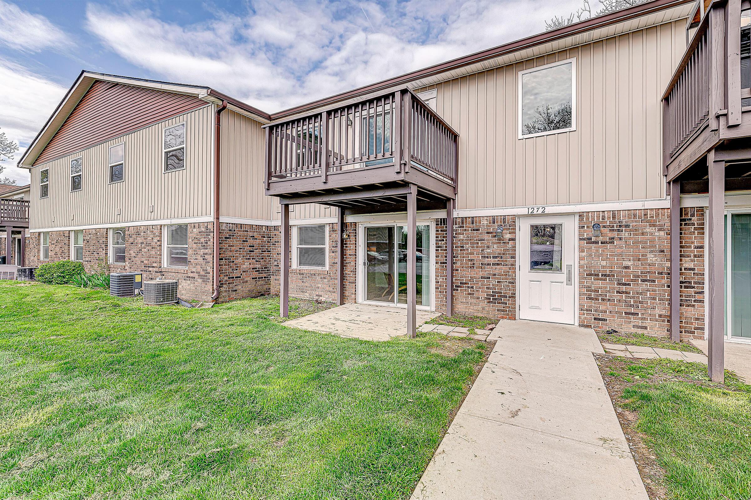
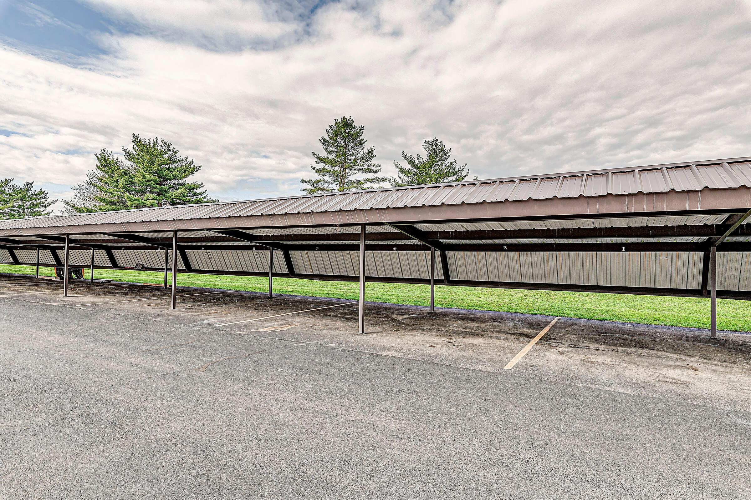
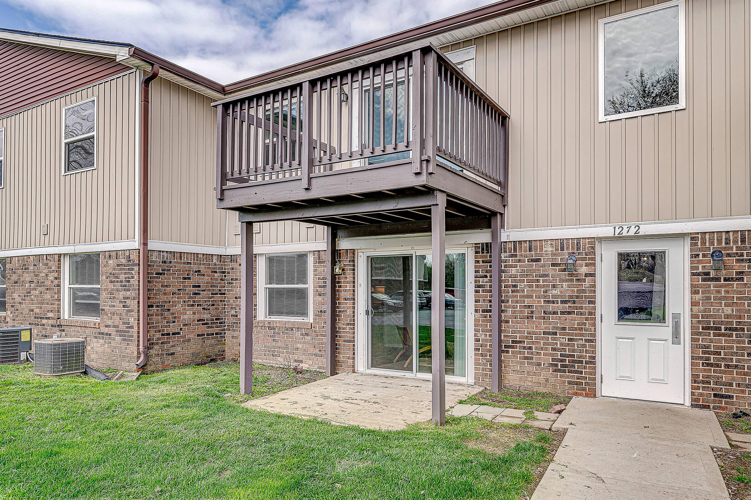
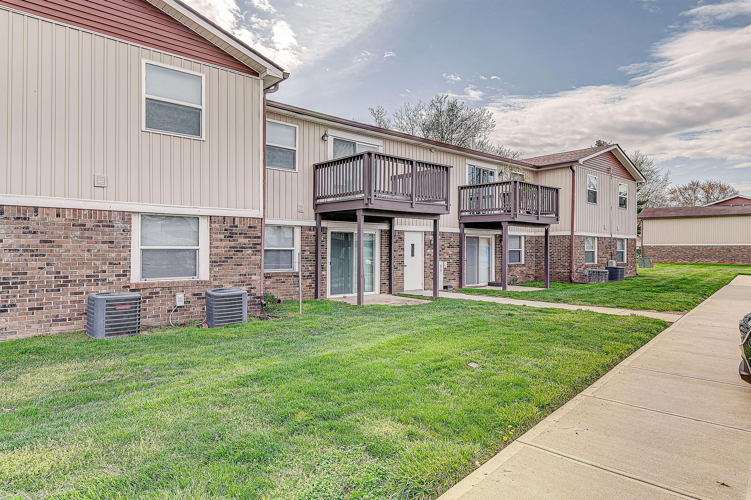
The Solis – 1 Bed 1 Bath
















The Luna – 2 Bed 1.5 Bath































Neighborhood
Points of Interest
Stonehedge Apartments
Located 1563 Stonehedge W Drive Greenwood, IN 46142Bank
Cinema
Elementary School
Entertainment
Fitness Center
Grocery Store
High School
Hospital
Mass Transit
Middle School
Park
Post Office
Preschool
Restaurant
Shopping
University
Contact Us
Come in
and say hi
1563 Stonehedge W Drive
Greenwood,
IN
46142
Phone Number:
(855) 576-0156
TTY: 711
Office Hours
Monday and Tuesday 10:00 AM to 6:00 PM. Wednesday 1:00 PM to 6:00 PM. Thursday and Friday 10:00 AM to 6:00 PM.